VISIT WITH REGISTRATION, WITH LIMITED SEATING.
It is NOT necessary to present your ID card for this visit.
Last Minute. In this visit it IS ALLOWED to enter another person if all the places are not covered.
The work constitutes a small exercise of integration in the landscape, considering that housing remains an excellent laboratory for experimentation on bioclimatic and ecological strategies and mechanisms, but also on spatial and productive relationships, transferable to different custom conditions.
It is a house located on a plot with strong topography, which has the vocation to hide among the predominant pine trees, keeping the terrain in its natural state. This attempt to blend in with the site is carried out by means of different construction systems. The starting point is a cut with a retaining wall to arrange the free volume of the building, consisting of two floors and a glazed roof. The physical and structural separation of the house from the wall allows natural lighting and ventilation for the lower level, also conceived as a glazed box all around.
The accesses and exterior communications are arranged according to the slope at each point of contact with the topography. The program is developed with a clear organization of the day and night rooms according to floors, seeking the opening to the south with the best orientation, in addition to the connection of the rooms with permeable terrace spaces that seek the views towards the landscape of the Bay of Malaga. The interior communication between floors is resolved with the staircase within a spatial volume, conceived as a structuring courtyard of the house.
The vast majority of the existing pine trees have been saved and reforested with new ones. With a large glazed area, the lush vegetation of pine trees becomes the natural protection of the house, its real skin. Other bioclimatic strategies provide passive solar energy in winter and natural ventilation in summer, including a 'Canadian well' and exterior and interior cross ventilation to cool the spaces.
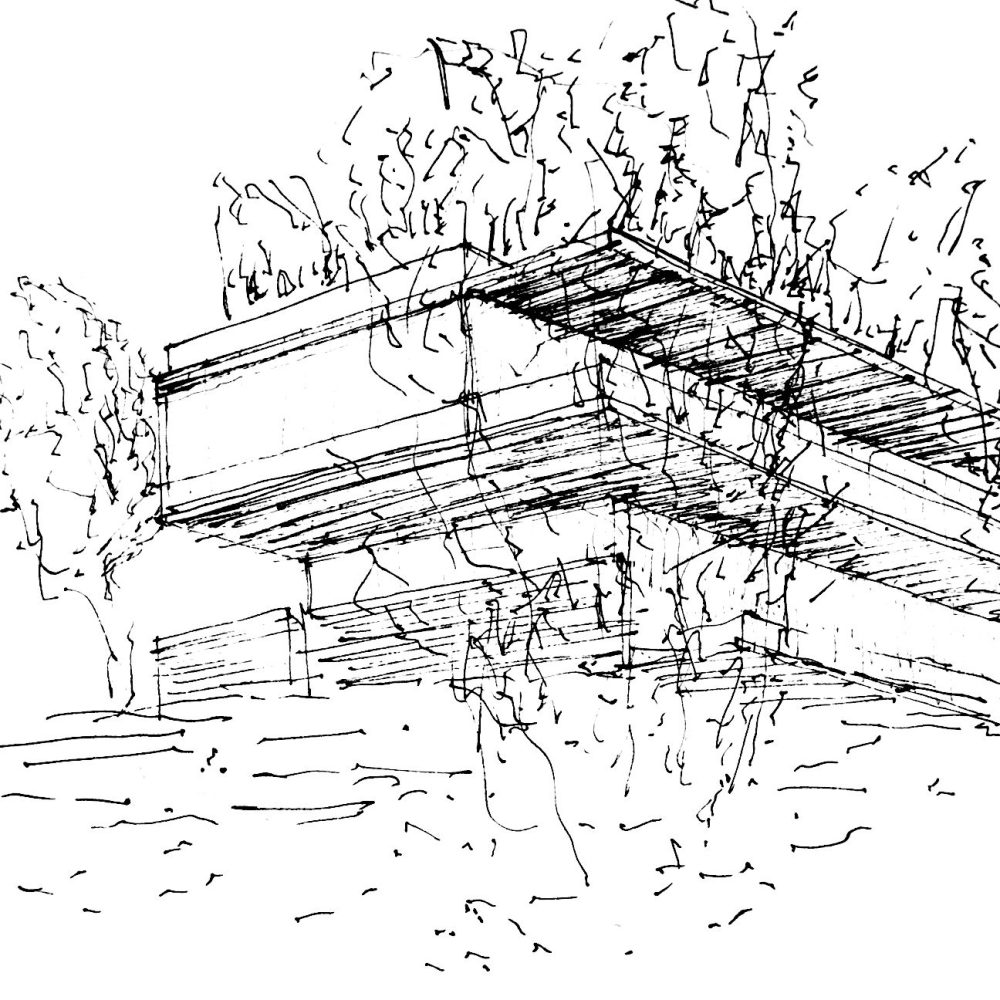
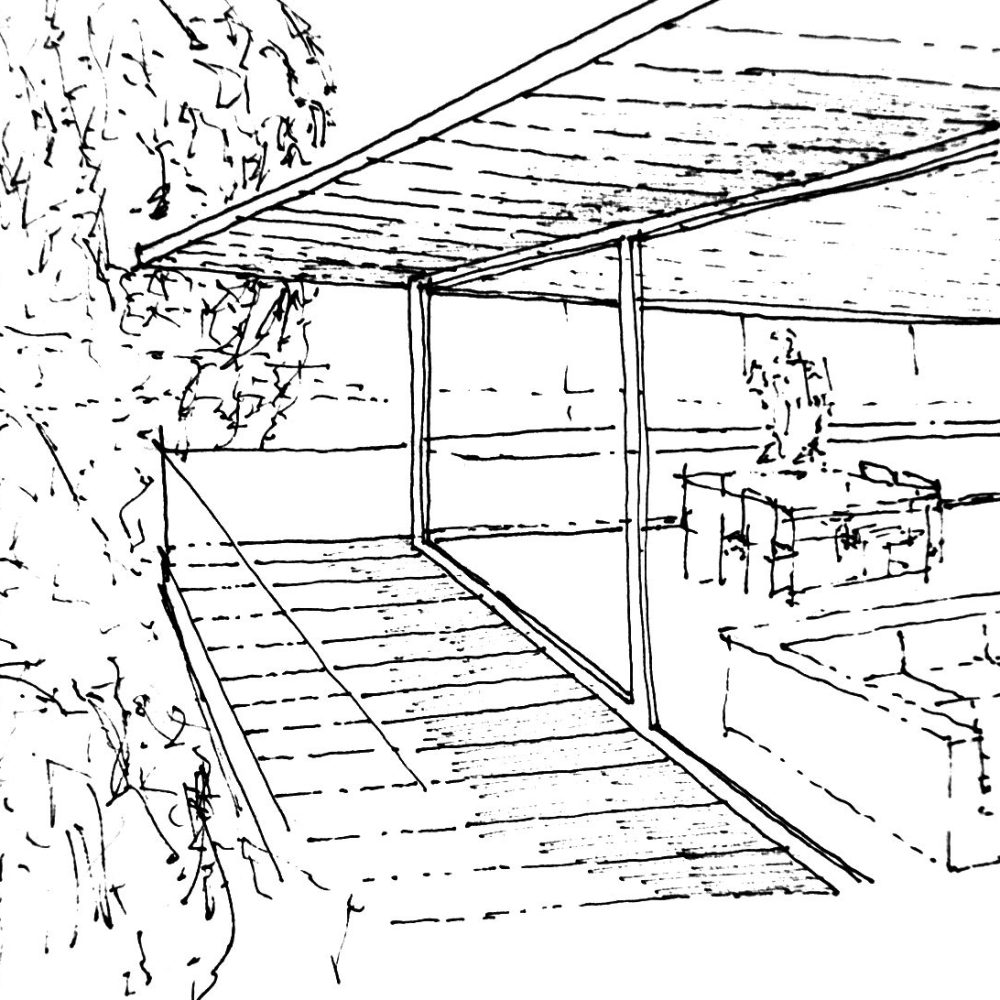
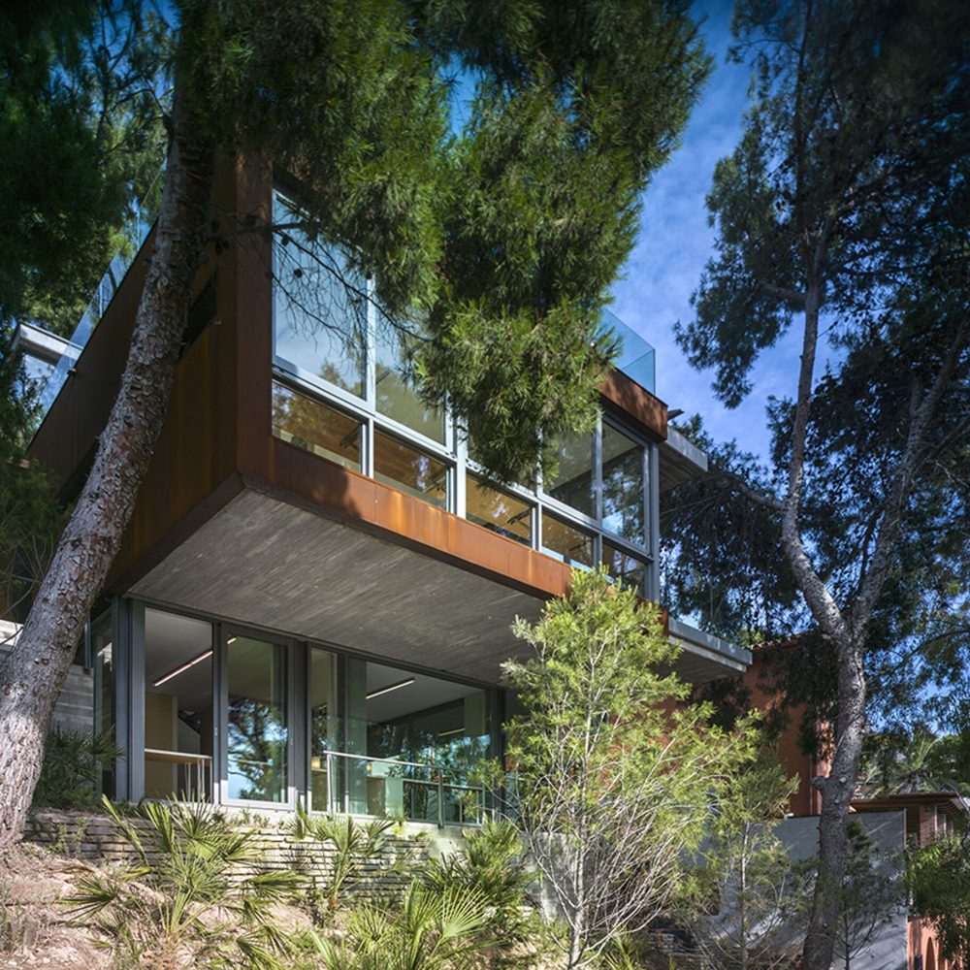
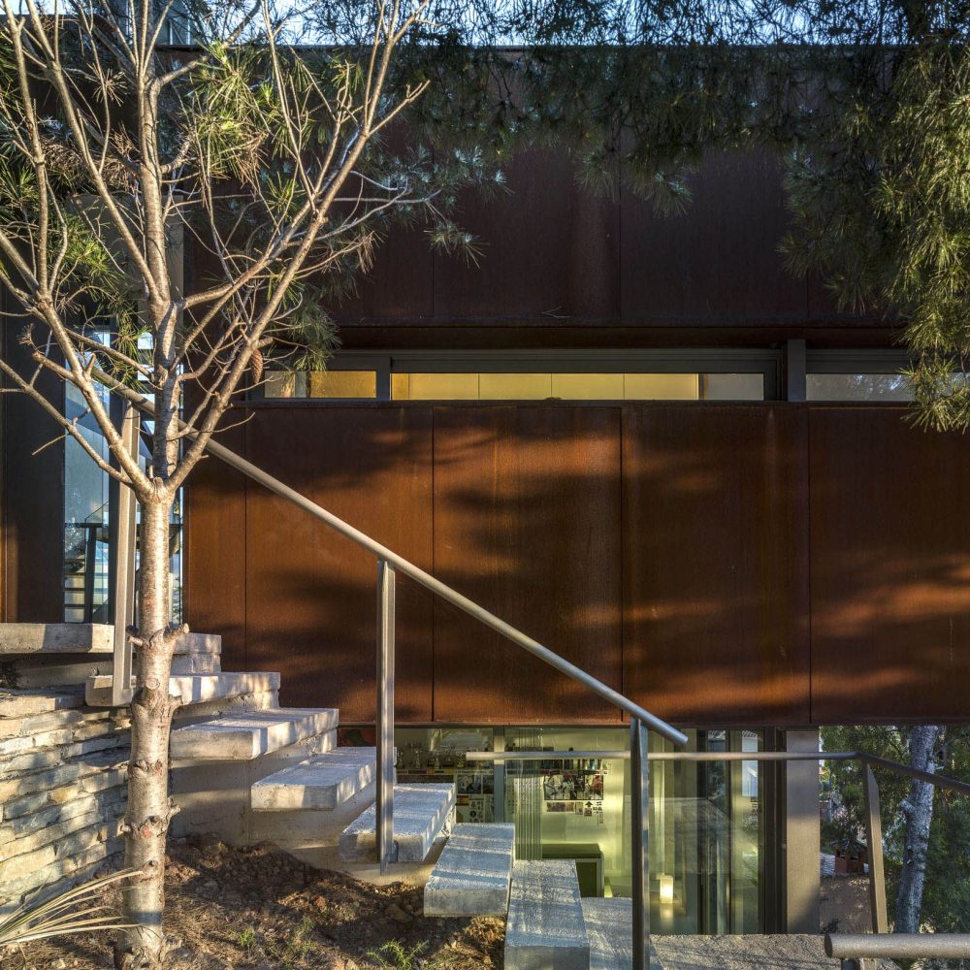
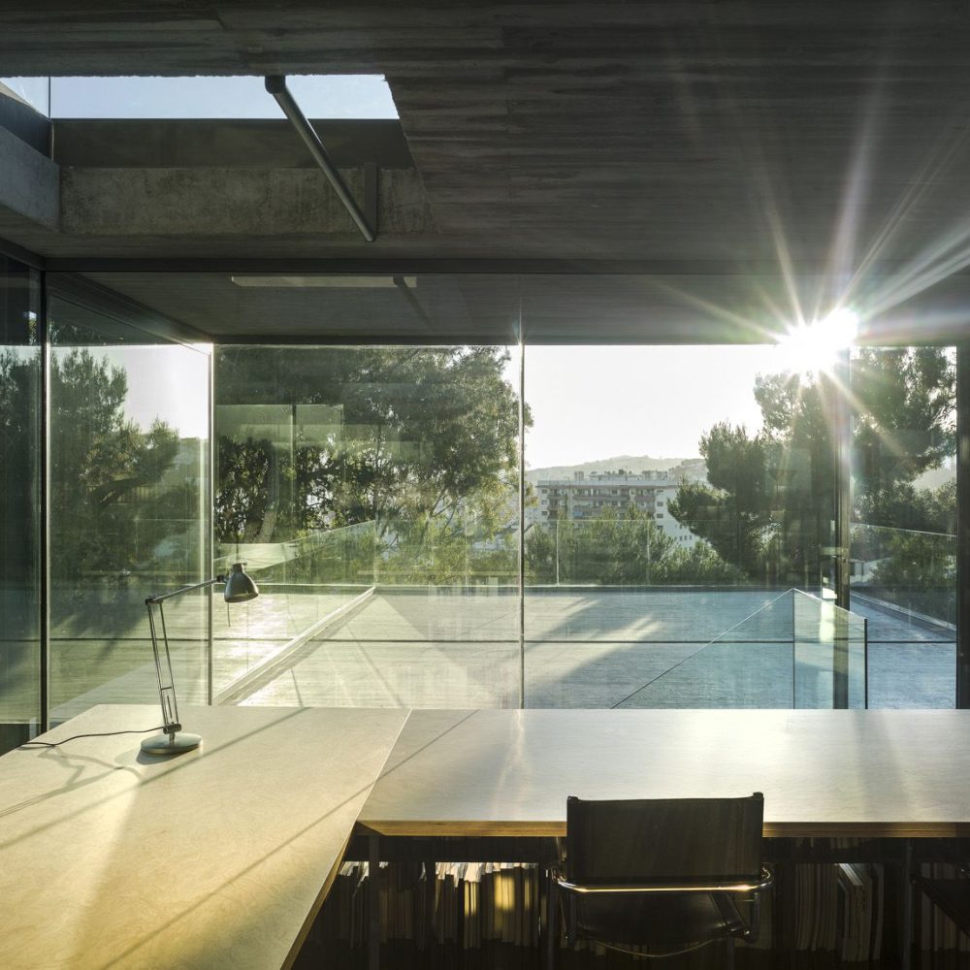
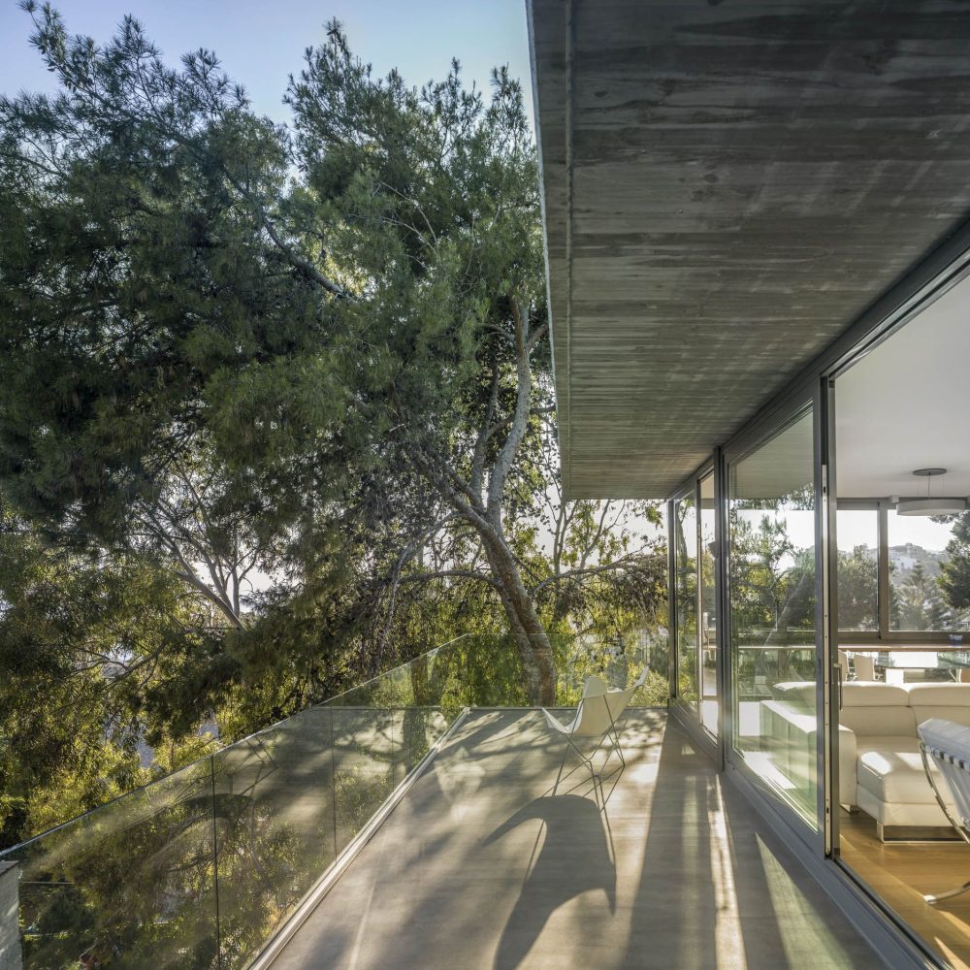
Set your camera to charge and get your backpack ready because we are selecting the best buildings in your city so you can visit them very soon...